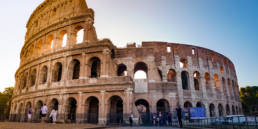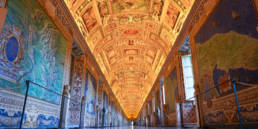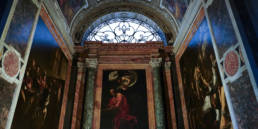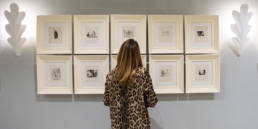Rome is a great place to learn about the Baroque, as it is not only a prominent style, but a great number of churches were entirely executed during the Baroque era. These are particularly beautiful, harmonious and inspiring. The period, centred in the seventeenth cenutry, is a break from Renaissance style in that it tends towards non-classical lines and favors curves over angles. It also tends to be more highly decorated and emotional. These are general rules, however. Here I’ve only grazed the surface by visiting four important buildings by the major Baroque architects.

Bernini’s Sant’andrea al Quirinale
Bernini designed this oval church so that future generations of photographers would have a really hard time. But seriously folks… This odd church was comissioned to Bernini from Camillo Pamphilj though by request of the Pope, built to accomodate the novices of the Society of Jesus, 1658-40. It has an unusual oval plan that is disposed sideways so that it is impossible to photograph the interior, though i suppose contemporaries would simply have struggled with the fact that they had to look “both ways” to take it in. I was always under the impression that Bernini’s work preceeded Borromini’s, so i went here first. However, I’m wrong — they were contemporaries and rivals, and their work makes an interesting comparison. The walls are covered in pink marble, and light, rather than filling the entire space, comes in drammatically through windows in each of the four chapels and four confessional spaces as well as above the high altar and from the main lantern. There is judicious use of pudgy baby angels, who make their way up right into the lantern, where there is a ring of golden cherubim.
Borromini’s San Carlo alle Quattro Fontane

Borromini was Bernini’s great rival and his work has been labelled “Anti-Baroque”. In fact it is very different from other architecture of this period, because it depends on the interest of forms rather than colour and decoration.
The exterior of this church is best seen from the opposite corner on Via delle Quattro Fontane; this intersection is marked with four reclining male figure fountains and, of the four long roads that can be seen in each direction from here, three of them are punctuated with obelisks at the end and the other in Porta Pia. The exterior shapes fit what I’ve always learned about the Baroque, namely the interplay of convex and concave surfaces that makes for a wavy effect, full of motion.
The small oval interior of this church dates to 1638-41. It is very white and makes for an interesting light-filled comparison to the Bernini church listed above. It is easier to take in this space in one glance (or one photographic lens)
Open: 9.30-12.30; 16-18 closed saturday pm
Borromini’s S. Ivo alla Sapienza, corso Rinasimentale, in the courtyard of the university
The University called “la Sapienza” was the first lay university in Rome, founded (I believe) in the early 14th century. It was only in the 17th c that the Pope at the time suggested a chapel be built for the students. Borromini (1642-48) was given the difficult task of building within a restricted and already delimited space. He already had experience with this at the church of Quattro Fontane, so perhaps this is why he was the man for the job.

The convex facade inside the courtyard, and the drum rising above it do not at all reflect what is going on inside. The drum is in fact a supporting shell for the internal dome. Once inside you are struck by the sensation of whiteness, of light, and of the musicality involved in the play of convex and concave surfaces, as if an orchestra director had waved the walls into place. The seemingly weighless dome, with defiant windows at the base from which it should spring, is set directly above the supporting pilasters without the intervention of a drum. (This is possible because of the drum we saw from the oustide!)
In contrast to Bernini or to most art we’re used to, there is no obviously apparent iconographical scheme. That’s cuz it’s all missing now. Twelve niches contained statues of the twelve apostles by a different artist, but these were soon deemed insufficient and removed. In the dome, the brass plate we now see previously held a relief of the Holy Spirit, which recently fell off. The meaning was the holy spirit descending on the apostles, the episode in which they speak in tongues. From the outside of the church, the spiral on the lantern (the very top part above the dome) refers also to the tower of Babel. Rather appropriate for a great university.
The church of The Gesu’

The principle Gesuit church in Rome was built 1568-75, and is team-work between Vignola and Della Porta. The fabulous multi-media ceiling is what really inspired me about this church. Commenced in 1672 by Gaulli, it depicts the triumph of the name of Jesus, written YHU in a burst of light at the centre. What’s amazing is the use of different media here; the fresco tumbles out of its frame and onto wooden (?) supports, and it seems that the stucco angels are trying to push the figures back in. It seems high time that someone write a new book on this church. The only monograph i can find is this one from 1952: Il Gesù di Roma by Pio Pecchiai.
Sign up to receive future blog posts by email
Alexandra Korey
Alexandra Korey aka @arttrav on social media, is a Florence-based writer and digital consultant. Her blog, ArtTrav has been online since 2004.
Related Posts
April 9, 2019
A Restoration Lab Tour and Caravaggio in Rome
February 1, 2017




