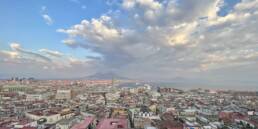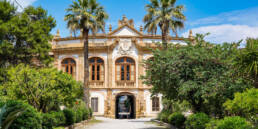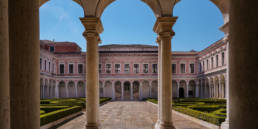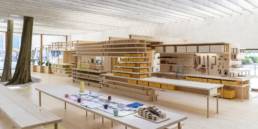“It often happens that we ourselves, although busy with completely different things, cannot prevent our minds and imagination from projecting some building or other.”
Leon Battista Alberti (1404–1472), the celebrated 15th-century architect and quintessential Renaissance Man, understood well the lure of architecture. But even the most active imaginations fail to do justice to Alberti’s magnum opi, so prepare to make a pilgrimage, be it virtual or physical! The following itinerary offers an unforgettable, transcendental face-to-façade experience of some of the most important and iconic architectural monuments of the early Renaissance.
1 – Palazzo Rucellai / Florence

Alberti’s first major commission, Palazzo Rucellai, was built for Giovanni Rucellai, the 3rd richest man in Florence in the mid-15th century. It was the first private building to establish the vocabulary of Renaissance classicism. The façade (1446–51) features three stories of imposing yet accessible height, divided by two friezes intricately carved with Medici and Rucellai family emblems; rounded arches and pilasters of varying classical orders, an application echoing the elevation of the Colosseum in Rome; smooth masonry, a refined departure from the heavy rustication of the medieval period; a built-in bench, fronting the street and running the full length of the facade, with its erudite mimicry of ancient Roman brickwork; and a bold cornice, bestowing grandeur and gravitas in one broad stroke. The house has witnessed endless drama, from a courtyard suicide to champagne-fueled orgies on the eve of World War I to a recent murder on its third floor.
[Editor’s note: Allison Levy, the guest author of this article, is the author of a book about Palazzo Rucellai, which she managed to live in during a sabbatical!]2 – Loggia Rucellai / Florence

In the 1460s, against Alberti’s advice, Giovanni Rucellai extended the palace façade, resulting in a squat, asymmetrical design with a jagged eastern edge. Meanwhile, the patron began planning the requisite loggia. Typically, these open galleries were constructed at the rear of a property—in the backyard, if you will—as part of the garden. But this was not an option for Rucellai due to site restrictions. He had no choice, he claimed, but to cross the street. A bullied cousin agreed to sacrifice his house, but only on the condition that his wife could remain in it until her death. Against all odds, the dowager would live another seven years! The eventual destruction of this house had a significant impact on the parameters of Rucellai’s palace. Not only did it open up a space for the loggia, but the razing of the house also provided enough space for the creation of a triangular piazza in front of Palazzo Rucellai. Modeled after a Roman triumphal arch, Rucellai’s loggia is filled with personal and family emblems—the imperialist symbolism is obvious. In 1677, the Rucellai loggia was bricked in and was not reopened until the 1960s.
3 – Holy Sepulchre / Florence

As early as 1448, 33 years before his death, Giovanni Rucellai had begun planning his final resting place. In a letter to his mother dated 25 April 1457, Giovanni described an expedition he had sent to Jerusalem to obtain “the exact form and measurements of the Holy Sepulchre,” but more likely than not Alberti stayed home and culled local European sources in order to construct in 1467 an inspired, if not identical, marble tempietto: the diminutive temple, rectangular in plan, with a semicircular apse, measures approximately half the size of the original. It sits in the middle of a cavernous chapel at San Pancrazio, the Carolingian church adjacent to the back edge of Palazzo Rucellai, like an oversized dollhouse—or, rather, jewelry chest—its entire surface richly articulated. Dotting its walls, and set between nine fluted Corinthian pilasters, are 30 ornamental discs of white marble and serpentine inlay. Above, a ciborium with spiral dome, surmounted by an orb and cross, rises from a crown of Florentine lilies. In 1471, Pope Paul II issued a bull of indulgence to those who visited the tomb on Good Fridays and Holy Sundays, thereby granting it sacramental status.
4 – Church of Santa Maria Novella / Florence

The marble façade for the Dominican church of Santa Maria Novella, located just a thousand feet behind Palazzo Rucellai, was Alberti’s first religious commission (1448–70). Of all the great churches constructed in Florence during the late medieval and early Renaissance period, this was the only one to receive a completed façade. For the preexisting medieval structure, dating to the late 13th century, Alberti designed a colorful ornamental screen that combined a temple-like upper story with Tuscan Gothic elements below. Two ornately inlaid scrolls cleverly link the upper and lower halves and establish a precedent to be replicated in church design for centuries. In an unprecedented gesture, the patron, Giovanni Rucellai, insisted that his personal emblem—a stylized windblown sail—and the family coat of arms be added to the façade. He didn’t stop there: He also added his name, in gilded classical capital lettering, the first of its kind since antiquity, across the façade. Alberti, too, got in on the self-referential action, conflating Christian, Egyptian, zodiacal, and personal iconography to invent a large sun with human facial features, which he boldly emblazoned on the pediment of the façade.
5 – Tribune for the Basilica of Santissima Annunziata / Florence

Founded in 1250 by the Servite Order, the church of Santissima Annunziata soon acquired cult status when a certain friar of the community, Bartolomeo, asked to paint an Annunciation scene but anxious and weary over his ability to paint a beautiful enough Virgin, awoke to find that the painting had been miraculously completed. The subsequent popularity of the church as a pilgrimage site prompted a series of expansions. In the 1440s, under Medici patronage, Michelozzo designed a circular tribune to house the choir at the east end of the church, but not long afterward responsibility passed to Ludovico Gonzaga of Mantua and his choice of architect for the project, Alberti. The on-site builder wrote to Gonzaga in 1471, “[Alberti] continues to say that it will be the most beautiful building ever built.” Heavily inspired by the Pantheon in Rome, Alberti’s re-design was completed in 1481, nine years after his death.
6 – Villa Medici / Fiesole

Perched high above Florence, with panoramic views down onto the city and the Arno river, the Villa Medici in Fiesole, built between 1451 and 1457 for Giovanni de’ Medici, can be understood as a prototype of the Renaissance suburban villa. It will come as no surprise, then, that the architect behind its open and harmonious design was likely not Michelozzo, as identified by the 16th-century biographer Giorgio Vasari, but rather Alberti, to whom the hilltop villa’s design has recently been attributed. In his influential architectural treatise, On the Art of Building, Alberti extolled the suburban villa’s curative properties as well as its convenient position: “The physicians advise us to breathe air as clear and pure as possible; this, I do not deny, may be found on an isolated hilltop villa. On the other hand, urban, civic business requires the head of the family to make frequent visits to the forum, curia, and temples […] of all buildings for practical use, I consider the hortus to be the foremost and healthiest: it does not detain you from business in the city, nor is it troubled by impurity of air.”
7 – Piazza Piccolomini / Pienza

Considered the birthplace of urban planning, the Sienese town of Pienza, declared a World Heritage Site by UNESCO in 1996, sits in the historic Val d’Orcia, between Montepulciano and Montalcino. Since 1300, the town, then known as Corsignano, belonged to the Piccolomini family. When the humanist Enea Silvio Bartolomeo Piccolomini became Pope Pius II in 1458 and needed a retreat from Rome, he renamed the village after himself (Pienza = city of Pius) and had it remodeled as an ideal Renaissance town that would establish urban planning concepts influential to this day. When construction began in 1459, Alberti was a member of the Papal Curia, leading many scholars to attribute the design to him. The focus of the rebuilt city is a trapezoidal piazza defined by four buildings: the Duomo at the center; Palazzo Piccolomini, the papal residence with a façade remarkably similar to Palazzo Rucellai in Florence, on the west side; Palazzo Vescovile, the attending bishops’ residence, on the east side; and a town hall, Palazzo Comunale, opposite the church.
8 – Church of San Sebastiano / Mantua

In 1460, the idea to build a church dedicated to St Sebastian came to Ludovico Gonzaga in a dream. He took action immediately, as indicated by a letter of that same year between the patron and Alberti. Within two months, the foundation had been dug and the walls rose above ground level. However, upon Alberti’s death twelve years later, the building remained quite unfinished. Indeed, already by 1488 repairs to the building-in-limbo were required to save it from becoming a ruin. Subsequent building campaigns altered Alberti’s design yet left enough in place to prompt endless speculation about Alberti’s original vision for San Sebastiano. The church’s central plan, in the shape of a Greek cross, is considered one of the earliest and most significant of its time. A streamlined façade, consisting of five openings and crowned with a classicizing pediment, likely included a set of stairs that stretched the full width of the façade, as opposed to the two 20th-century staircases seen today.
9 – Basilica of Sant’Andrea / Mantua

The Basilica of Sant’Andrea was constructed, on the site of a Benedictine monastery, to accommodate the huge number of pilgrims that flocked to Mantua every year to pay homage to the city’s most prized relic, the Blood of Christ. Commissioned by Ludovico Gonzaga, Alberti’s designs for the church were completed just months before the celebrated architect’s death in 1472. Nonetheless, the church was built according to plan, with slight modifications, and is considered one of Alberti’s most significant works. The unique design combines three ancient forms, here re-imagined in a Christian context: triumphal arch, temple front, and basilica. One can easily recognize the Roman buildings that influenced Alberti: The Pantheon, the Arch of Constantine, and the Basilica of Maxentius and Constantine. Alberti’s monumental basilica, assembled from two million bricks, changed the face of ecclesiastic architecture in Renaissance Italy.
10 – Tempio Malatestiano / Rimini

In 1450, the condottiere Sigismondo Malatesta commissioned Alberti to re-design the 13th-century Gothic church of San Francesco in Rimini into a mausoleum for himself and Isotta degli Atti, his then-mistress and later-third wife. Known today as the Tempio Malatestiano, the structure, according to a commemorative foundation medal, was to be crowned with a massive dome similar to that of the Pantheon in Rome. The marble façade features one of the earliest uses of the triumphal arch motif. Pope Pius II decried the building as being “full of pagan gods and profane things.” Malatesta’s contemporaries paint an equally infamous portrait of the man himself, with the historian Francesco Guicciardini describing him as an “enemy of every peace and well-living.” With Malatesta’s excommunication in 1460, work on the structure was halted, and it remained largely as we find it today. The sarcophagi of Sigismondo and Isotta were intended to be set within the blind arcades at either side of the entrance arch; instead, the couple was buried inside. Despite being unfinished, Alberti’s design was heralded by Vasari as “one of the most famous temples of all Italy.”
Read the book!

Read more about Alberti from art historian Allison Levy in her personal account of life inside Palazzo Rucellai during her sabbatical residency in House of Secrets: The Many Lives of a Florentine Palazzo (I.B. Tauris/Bloomsbury, 2019). Now available in paperback!
Buy the book on Amazon.com | Buy the book on Amazon.uk | Buy the book on Amazon.it
[By clicking these links for your purchase, you support this blog: I receive a small referral fee from Amazon]
Sign up to receive future blog posts by email
Allison Levy
Allison Levy is Digital Scholarship Editor at Brown University. An art historian and former resident of Florence, she has written numerous books on the art and architecture of Renaissance Italy. Her most recent book is House of Secrets: The Many Lives of a Florentine Palazzo (Bloomsbury, 2019). For more information, please visit houseofsecretsbook.com
Related Posts
September 11, 2023
An art historian’s approach to things to do in Naples, Italy
June 22, 2023
4 day trips from Palermo up the Tyrrhenian coast
September 20, 2021




