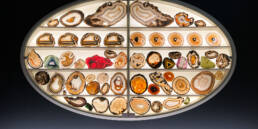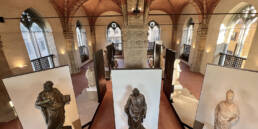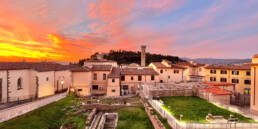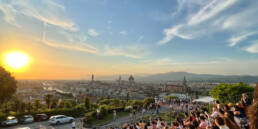The Laurentian Library, part of the complex of the Basilica of San Lorenzo, was part of Pope Clement VII’s plan to contribute to the glorification of the Medici family. Although the family had long moved away from the old Medici-Ricardi palace, San Lorenzo remained their parish church and was to become their mausoleum. What better place to house Lorenzo de’ Medici’s collection of books, and what better artist to conceive it than Michelangelo? The great Michelangelo’s approach to the Laurentian Library is absolutely revolutionary, incorporating clever practical solutions with never-before-seen stylistic elements that open up the road towards Mannerism in architecture.
Michelangelo’s Laurentian Library, Reading Room
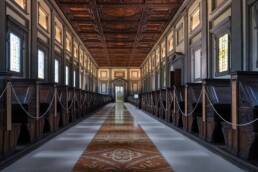
This article was prompted by a recent revisit to the Laurentian Library, which seems to be open again on a regular basis. I had the opportunity to photograph it and introduce it to a friend and colleague, which made me want to re-read my article about it on this blog. That act caused me to want to make significant changes as one might imagine would happen reading ones work from 2010. I’ve integrated the old article, based on my teaching notes from an introductory class on Renaissance Art History and on further reading, with a few more facts and most of all aspects to make it more legible. I hope this article is useful both for readers at home and visitors to the space looking for direction.
Laurentian Library: a history
The Laurentian Library was named in honor of Lorenzo de’ Medici (aka Il Magnifico), who was a great collector of ancient and modern texts and who greatly expanded Medici family’s collection of books. Cosimo “il Vecchio” de’Medici deserves credit for contributing the nucleus of 150 manuscripts (a number he increased from 60 at the start of his rule) but of all his descendants it is Lorenzo who contributed the most, especially of books in Latin and Greek. Everything was seized during the Medici’s exile in 1494 and the books were sold to the Dominicans at San Marco; Cardinal Giovanni de’ Medici, later Pope Leo X, managed to get them back and brought them to Rome before organizing the books – and the family’s – triumphant re-entries into Florence.
Dante
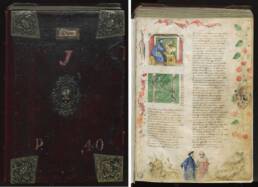
The idea for a library at San Lorenzo in Florence seems to go back to 1519, running alongside the creation of the New Sacristy or Medici Chapel by Michelangelo in the same complex. The plan only really took off in 1523 when Cardinal Giulio de’ Medici became Pope Clement VII. The library was part of his plan to glorify the Medici in the area of Florence traditionally dominated by this family.
Between 1524 and 1527, Michelangelo worked steadily on this wonderfully well-documented commission: letters between Michelangelo and the pope cover everything from lighting, site, cost, structural issues, design of doors, tabernacles, reading desks, ceiling decoration, etc. The project moved quickly thanks to the assistance of a large workshop and also because they were using easy-to-source local building materials, quite in contrast with most of Michelangelo’s projects that required excavating Carrara marble. Political changes in the period 1527-34 brought the work to a halt and the artist permanently moved to Rome. The library was completed under Duke Cosimo I and opened in 1571.
Surpassing Structural Challenges
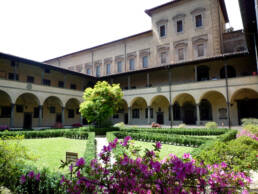
At the Laurentian Library, Michelangelo had to surpass interesting structural challenges: the monastic complex already existed (with monks’ dormitories and adjacent church) and the rest of the neighbourhood was already built up so there was only one place to put the library, and that was above the extant structure. Of course, said building wasn’t initially intended to hold a whole other floor, so he had to make the structure particularly light, which impacted the choice of materials. The upper floor location was also the most logical choice for three important reasons: first, to be close to the monks’ dormitories, second, to take advantage of natural light without being blocked by nearby buildings, and finally, to reside high up in case of floods.
The Laurentian Library is composed of two very distinct areas: a “vestibule” that is a tall ante-chamber, giving access to the horizontally disposed “reading room”. You can see the library perched above the second level of the cloister of San Lorenzo, a slightly taller building, three window-bays wide, giving way to a lower building to its left.
The Laurentian Library Vestibule
Have you ever seen a room whose only role is to contain a stairwell? Well, now you have. It’s tall, it’s not very deep, it’s kind of dark and it contains all sorts of weird features.
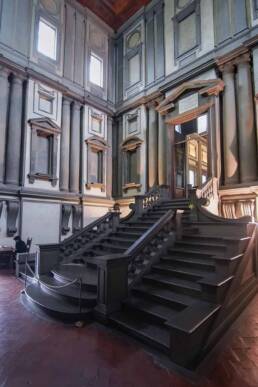
This space is much discussed in modern scholarship. The discourse is focused on Michelangelo’s bold architectural innovations, in which he breaks with normal Renaissance usage, moving into the subsequent period of art history as we currently define it, Mannerism. As John Shearman writes in his seminal 1967 treatise, Mannerism: “The principal development here is an application of licence to all architectural members, major and minor. It is the first building that seems to have been turned outside in, for the massive treatment of the interior walls belongs by tradition to exteriors.”
One of the examples of this licence is the use of columns, which are in fact here in pairs. Contrary to logical usage, they are actually embedded into the wall (as are the pilasters in here, but that’s a bit more normal). For Shearman the resulting effect is that “it seems that the wall is squeezed forward by the order, or as if the architecture had become organic, capable of movement.”
Below these double columns are giant volutes (scrolls) that seem to hang there like tongues – they, too, serve no purpose. And in fact they are rather too large for the space, so that in the corners they, as James Ackerman says, “seem to mate rather than meet”.
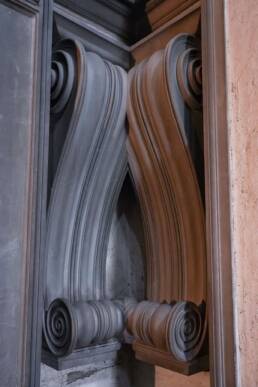
The stairway itself is also particularly impractical and unusual. I have always felt that it looks like the flow of lava spilling down onto the terracotta floor. Built in pietra serena by Ammannati in 1559, can you believe that Michelangelo wanted to make the stairwell in walnut wood like the reading desks in the room next door, but this idea was discarded because the squeaking would have been distracting to the studious monks!
In the current pietra serena version, if you walk up the central area, the curved fronts finish in curly cues that are extremely effective in catching shoes. There is a “hand rail” of sorts down the center, but there is no rail or protection at the sides – there is no way this would pass any building code nowadays! It’s as if the staircase was conceived of as a freestanding work of sculpture rather than functional architecture.
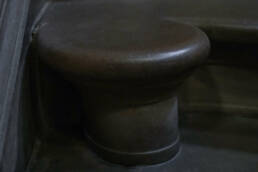
Not only modern scholars talked about this space – of course Vasari would have to have his say. Vasari worried that misunderstanding Michelangelo’s example could lead to bad architecture and said: “Certain plebeian and presumptuous architects lacking in disegno have in our times produced all their monstrous things, worse than the German.” Michelangelo was generally praised by contemporaries for his “good judgment” in breaking the rules of ancient architectural theory in this space, while other architects were heavily criticized for following his example – probably because they were not ever fully able to do it “right”.
The Reading Room
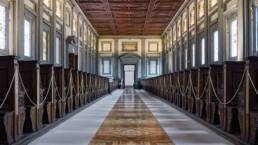
It is usually said that the Vestibule is intentionally dark and imposing in order to create an architectural iconography in which you rise up the lava stairs and into the light of the Reading Room. This may be true, though Michelangelo originally wanted the Vestibule to have skylights; the idea was rebuffed by the pope he said you’d need two monks to work full-time just to clean the dust.
By contrast, the adjacent reading room constitutes an independent architectural system that totally breaks from that of the vestibule. You enter into a long, bright room with a warm colour scheme. The space feels orderly and calming; space is carved out into logical “bays” similar to those of a church, not by columns but by the pattern of the ceiling, the pilasters and the windows, and the beautiful walnut furniture.
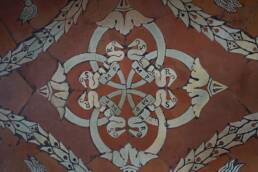
I’m pretty sure this is the only space designed by Michelangelo of which we have all the parts he intended (and I don’t count the Sistine Chapel because he’s not its architect). He designed the structure but also the furniture and the ceiling, while the floor was designed by Tribolo and the windows by Vasari in perfectly consistent styles. Although very different in function from the New Sacristy, his project at the other side of the same church, it makes you wonder how that space might have looked had he been further ahead on it or had he been able to leave instructions for its completion.
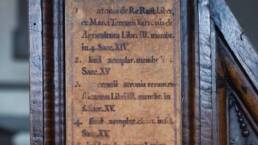
Back to our library, you’ll notice it’s all windows, exceptionally light and airy for Tuscan construction of this period. Below the windows are the custom made reading benches called plutei, consisting of a bench, a shelf and an angled book holding part. The 3000 or so books of the Medici collection were recovered on the occasion of the opening of the library with leather jackets sporting the Medici coats of arms. The books were chained to the furniture, so you went to read it where it was stored. Books were organized by thematic section, and a list of what each bench contained was posted on the exterior of the row. This system was in use until the 19th century, when the collection was moved out of the historic space. Nowadays, scholars can still consult these books and subsequent acquisitions in another room next door. The Plutei are available scanned for online consultation.
How to visit the Laurentian Library
Opening hours are Monday through Friday, 10am to 13:30.
The Laurentian Library is accessed through a door to the left of the façade of the Basilica of San Lorenzo. The ticket, however, is managed through a separate service from the church and is not cumulative nor does it have the same opening hours. The Laurentian Library reopened November 3, 2023 on the occasion of an exhibition, and I was informed that the intention is to keep it open regularly in the future.
Article originally published September 27, 2010 and updated with opening hours in 2017. Last updated January 5, 2024 with new photography, rewriting and extended information about the reading room.
Sign up to receive future blog posts by email
Alexandra Korey
Alexandra Korey aka @arttrav on social media, is a Florence-based writer and digital consultant. Her blog, ArtTrav has been online since 2004.
Related Posts
January 30, 2024
Florence Museum News 2024
July 19, 2023
Fiesole: the Complete Guide
February 23, 2023


