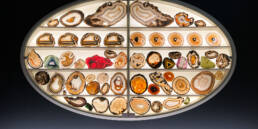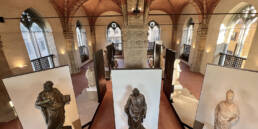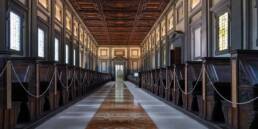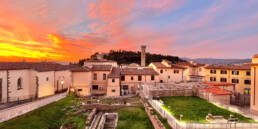There are some places in the world that will always be special to you. Places linked to sensations or personal moments, that trigger memories and remain happy places. For me, the Pazzi Chapel is one of these. It dates back to when I was first discovering the Italian Renaissance as a topic of study, and it has recently been deepened thanks to an opportunity I have had through my job to get to know this gem of architecture even better.
My colleagues at The Florentine and I have been privileged to enter into direct contact with Opera di Santa Croce, the non-profit institution in charge of operating the Franciscan church. Celebrating its 720th anniversary next year, this medieval instutition is actually very modern. We found ourselves alligned in a desire to communicate art and history simply and to get people involved both in person and digitally. The topic of crowdfunding was broached, and the fact was that they had a much needed restoration to do that was still partially in need of funds: the loggia of the Pazzi Chapel. The Florentine thus became partner of a crowdfunding campaign for this restoration, as well as acting press office. I am very excited because it has been a way for me to delve back into the complex history of a building that fascinates me and find the best way to pass some of that enthusiasm on to you. I want to talk a little about what intrigues me here, beyond the “official” text of the campaign and into the slightly more deep and intangible alleys of art history.

Centrally-planned spaces
When I first came to Florence to study abroad in the summer of 1997 (Gary Radke was the professor, with Syracuse University), Santa Croce was one of the first places we visited with my class, since chronologically it is an ideal starting place in the history of Florence (after piazza della Signoria). This class spoke of Franciscans and Giotto frescoes, though on our way out we did stop in the Renaissance chapter house in the convent’s cloister, the Pazzi Chapel, attributed to Brunelleschi. When the class ended, I stayed. I remember sitting in a corner on the stone benches that line three of the walls, silently drinking in the space. It was oddly peaceful, yet I felt mentally challenged by the space. Or perhaps I am projecting a bit…
My second encounter with the Pazzi Chapel was during the Masters’ Program at Syracuse University in Florence under the guidance of the magnificent Professor Rab Hatfield. We attended his site visits in training for being his teaching assistants the following year, the year I would have to be the one explaining Brunelleschi to the students. I can still hear his voice ringing out in the chapel. Things were said in this lesson that I still to this day do not understand. Maybe that is why I still keep coming back.

The Pazzi Chapel fits into a timeline of Renaissance architectural history like a piece of a puzzle that cannot be removed. The way I see it, it’s part of a series of centrally-planned spaces, spaces based on squares and circles and perfect geometries, a concept first explored by Brunelleschi. This begins with the Old Sacristy at San Lorenzo, a square space built for the Medici, and continues here in the Pazzi Chapel, which is actually rectangular though contains a square with a circle above it.

First applied to chapels, the greek cross plan with its elaborations on squares and circles grows and is applied to whole churches, with Giuliano di Sangallo’s Santa Maria dele Carceri in Prato being a lovely early example. While Sangallo and his disciples create ever-more elaborate circular geometries outside Montepulciano, Cortona and Todi, back in Florence, Michelangelo designs the New Sacristy at San Lorenzo on the same principles. Leonardo drank it all in and made drawings of some of the most complex circular churches conceivable, though we’re not sure if some of the extant spaces (maybe Todi?) are connected to his plans.

What is it about squares and circles that so inspired these Renaissance artists? When it comes to Brunelleschi, who seems to have originated the trend, it’s hard to say where he got his ideas. They seem to have been mostly formal, based on ratios, but not so much on complex mathematics or theories. A drawing by Francesco di Giorgio Martini however provides a hint of what the following generation of architects were thinking. He shows the floor plan of a church superimposed over the human (male) body. The idea was that if you arranged a space in a specific geometric manner, it would be immediately easy to understand because it is implicitly connected to the way we humans are built. These proportions are a microcosmic reflection of the perfection of the universe

This sounds like gobbledygook until you try it in person. The Pazzi Chapel is pretty much impossible to photograph as a whole, and you cannot capture the sensation of being inside in a still photo because it is too wide and too tall. It lacks the simple linearity of the Gothic church next to it, whose nave you can photograph and from which you can imagine the rest of the shape. So the only thing you can do is sit in a corner and think about it.
From my corner, what do I see? I see purity of grey and white, punctured by colour that does not seem out of place. I see clearly defined lines, on the ground and with pilasters on the wall, that help me understand what shape I am part of. I feel soaring emptiness and at the same time peace, the kind of greatness that Christian architects from the beginning hoped to achieve in order to express the glory of God.
This is a work that can only be by a great architect.
The authorship of Brunelleschi
Brunelleschi is believed to be the architect of the Pazzi Chapel, commissioned by Andrea de’ Pazzi in 1429, but actually there are no records of this, and we don’t know how much of the work was completed under his direction before he died in 1446. As with other buildings planned by Brunelleschi, later architects altered shapes and artists added decoration in response to changing needs and styles. When it comes to the serene interior of the Pazzi Chapel, it’s hard to imagine who else might be responsible for it. We associate the name of Brunelleschi with great feats. Yet there are still those who sustain that the Pazzi Chapel is not by him at all. Which means that 550 years later, there may be a truly great Renaissance architect who remains unidentified.
There is a part of the Pazzi Chapel that we can be quite sure is not by Brunelleschi. That is the highly decorative loggia out front. Although carefully constructed to reflect the interior floor plan, maintaining the division of two side “bays” and a central space, the loggia and its lovely central cupola block an oculus window located on the facade of the chapel. Surely intended to increase light inside, this window has been walled up. A date stamped on a brick found above the cupoletta says July 10, 1461.
One of the things I have been trying to figure out is what the function of this loggia is. The arched portico structure is open on three sides, only connected to the facade of the chapel. We can think of it in line with the loggia at the Innocenti, one of Brunelleschi’s earliest known works, yet it is not nearly as functional. (Click here for an article about the function of the loggia as an architectural element, and here for a story of the Innocenti as an institution.) Rain enters under the front and sides of the loggia so that you only stay dry in its middle. While you can walk around the rest of the cloister and keep dry under its arches, the Pazzi Chapel loggia does not connect to the other coverings. So what was it for?

While the shape of this structure is “Brunelleschian”, it is hard to imagine the master of purity ordering something so highly sculpted (though within any artist’s career there is a lot of room for variation). Standing under the loggia, there are two barrel vaults in the central bay that have high-relief rosettes set between acanthus bands sculpted in pietra serena. The central cupoletta is totally encrusted by maiolica flowers by Luca della Robbia, with the patron’s coat of arms at the centre (meaning it can’t date to after the Pazzi Conspiracy of 1478). St. Andrew sits in a tondo above the door, two flying angels hold a medallion below there, and there is a row of terracotta cherubim along a frieze above the columns. The facade hasn’t been spared either; the cherubim motif is carried on there but carved in pietra serena, and architectural details divide up a flat area into what Paul Barolsky has interpreted as crosses (in reference to the name of the whole church). Above here is a strange little opening with a slanted roof that you might think was a functional balcony, but it’s not. It’s like someone wanted to make a textbook of all the decorations most common to the 15th century. And with all the record-keeping and storytelling of the Renaissance, we don’t know who did it.
Restoration of the loggia
Unfortunately, these decorations are at major risk of deterioration. Not to sound too dramatic, but some of them are falling off. In recent interventions, restorers removed sizeable elements that literally came off to the touch, numbering and diagramming them in anticipation of the moment that they could do a complete restoration and reattach them. The reason this is happening is that pietra serena is a kind of sandstone. With time, call it entropy if you will, sandstone returns to its origins. It peels off on its surface, but also self-destructs from the inside.

You can see this damage if you look closely at the loggia in person. As a whole, it is extremely beautiful still, but the ornament won’t last long unless restorers can get in there and do their job. And that is the aim of the Kickstarter campaign that was launched today by Opera di Santa Croce: raise 95,000 USD or more by December 19, 2014, so that restoration can start early next year.

With Florence, Santa Croce and the Pazzi Chapel being “lovemarks”, important places we love, the cause seems like an obviously worthy one. And perhaps it is enough to say just that. But if you’re still reading after my 2000 word exploration of the chapel and its loggia, you know that there is also a deeper art historical reason to support this campaign. In one of the most studied cities by art historians, there is still a building that contains so many unknowns (and I’ve only touched on one or two of them here, there are actually more!). If we can’t solve it now, we need to leave the space intact so that people can study, and simply appreciate it, in the future.
Head over to Santa Croce on Kickstarter and donate now.
Please share this post or the Kickstarter page on social media with the hashtag #CrazyforPazzi to help spread the word.
Sign up to receive future blog posts by email
Alexandra Korey
Alexandra Korey aka @arttrav on social media, is a Florence-based writer and digital consultant. Her blog, ArtTrav has been online since 2004.
Related Posts
January 30, 2024
Florence Museum News 2024
January 5, 2024
The Architecture of Michelangelo’s Laurentian Library
July 19, 2023




