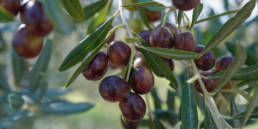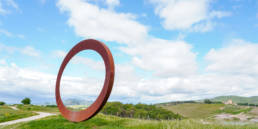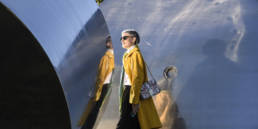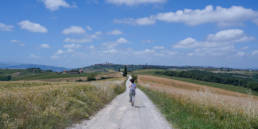The Medici villa of Poggio a Caiano was commissioned by Lorenzo dei Medici (“The Magnificent”) from the architect Giuliano Sangallo. Its construction began in 1485 and the building was finished in the 1520’s or so. It was a Medici favourite on account of the “good air” that is to be had there.

Both the interior and exterior of the building can be visited. As you approach the villa from the road, you get a great view through the gate. The entrance booth is off to the left, but make sure you return to the central path to observe the shape of the buliding, characterized by the double stairway ( added later) and the “temple front” up top with a maiolica frieze. The structure of the building is Renaissance, and is one of the first applications of Classical/ Vitruvian architectural theory to a country villa.

On the inside, the ground floor houses some later decoration including a billiard room. Of great interest is the decoration that can be seen upstairs in the large room dedicated to Pope Leo X. This large fresco cycle was completed in two phases. First, Andrea del Sarto, Pontormo and Franciabigio worked here between 1519 and 1521. Alessandro Allori finished up the room starting in 1578 until 1582. In these history paintings in the Mannerist style, Medici family members are presented in Roman histories.

Outside there is a pleasant garden with a good number of lemon trees. A series of paintings of Medici villas and their territories by G. Utens from 1599 (located in the museo di firenze com’era in Florence) shows the way the villa and garden looked during the Duchy.

A good historic guide in English is provided on their website.
Opening hours vary according to season (see here for details) but is mostly open every day, and costs only 2 euros to get in. You’re let in on a rotating basis because guards need to accompany you through the buliding.
Visualizzazione ingrandita della mappa
Sign up to receive future blog posts by email
Alexandra Korey
Alexandra Korey aka @arttrav on social media, is a Florence-based writer and digital consultant. Her blog, ArtTrav has been online since 2004.
Related Posts
November 17, 2021
My favourite suppliers of Tuscan olive oil
May 20, 2021
Volterra: Art, Wine and Minerals
January 17, 2021




